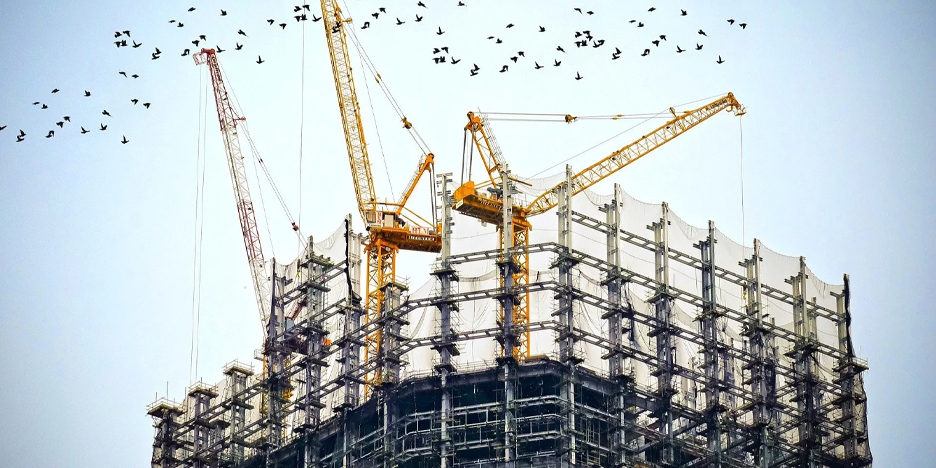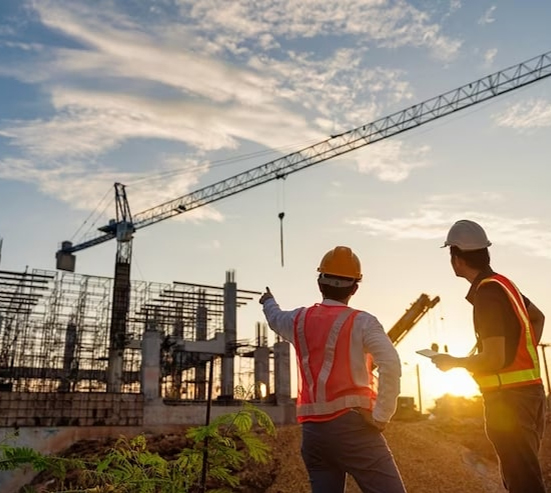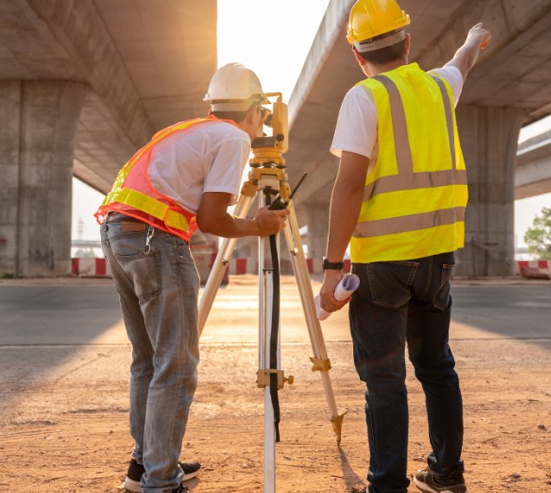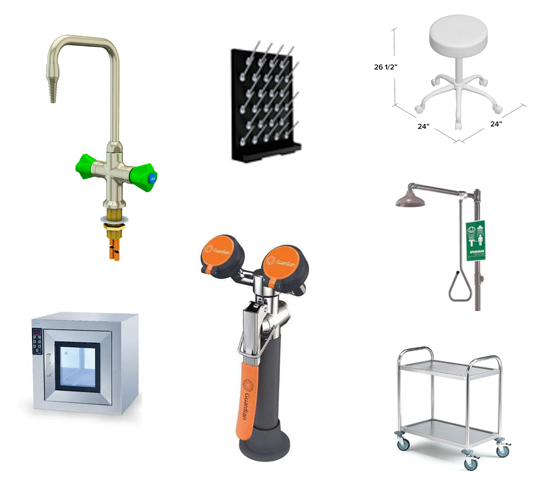
Civil Work Service
Civil work is a meticulous process dedicated to providing clients with visually appealing and practical solutions to optimize existing space utilization. The primary objective is to enhance the user's overall experience by effectively organizing and utilizing available space within the intervened environment. Through thoughtful planning and execution, civil work achieves a balance between aesthetic appeal and functional efficiency. It involves a careful consideration of spatial dynamics, architectural principles, and innovative design concepts. The ultimate goal is to transform spaces into well-organized environments that seamlessly integrate with their surroundings. In Laboratory civil work strives to create environments that enhance functionality, contributing to an improved quality of life for users.
Scope of Civil Work
Labcreator's civil work focuses on the structural and foundational aspects of laboratory construction, ensuring that facilities are not only functional but also safe and compliant with industry regulations.
By addressing specific needs and utilizing innovative design, civil work plays a crucial role in optimizing and elevating the experience within the intervened spaces.
Laboratory Partitions
Flexible and customizable partitions to create distinct work areas, enhancing workflow and privacy.
Flooring
Durable, easy-to-clean flooring materials designed to withstand spills, stains, and heavy foot traffic while ensuring safety.
Partitions
Varied partition types (e.g., glass, modular) to optimize space utilization and facilitate collaboration or separation as needed.
Painting
Specialized paint finishes that meet laboratory standards, offering durability and easy maintenance while enhancing the aesthetic appeal
False Ceiling
A functional and aesthetic ceiling solution that allows for the integration of HVAC, lighting, and soundproofing
Doors and Windows
Secure, energy-efficient doors and windows that provide safety, access, and natural light, designed for laboratory environments
Customized Carpentry
Tailored cabinetry and workstations to maximize storage and functionality, designed specifically for laboratory use
Workspace Branding
Incorporation of branding elements to reflect the organization's identity, creating an engaging and cohesive environment
Signages
Clear, informative signage to enhance navigation and safety within the laboratory, adhering to regulatory standards
Modular Office Furniture
: Flexible furniture solutions that can be easily reconfigured to adapt to changing needs within the laboratory
Conference Rooms
Dedicated spaces for meetings and collaboration, equipped with advanced technology for presentations and video conferencing
Meeting Rooms
Functional areas designed for team discussions and brainstorming, promoting collaboration and productivity





